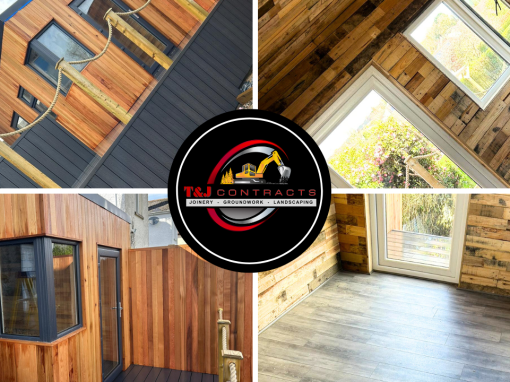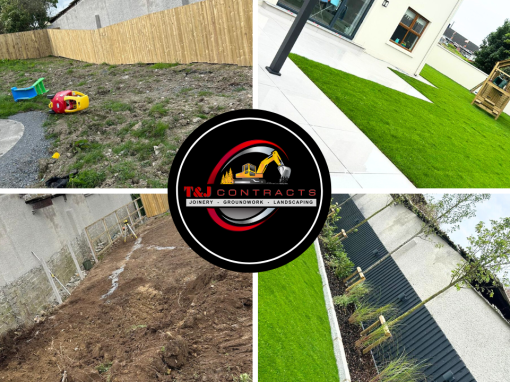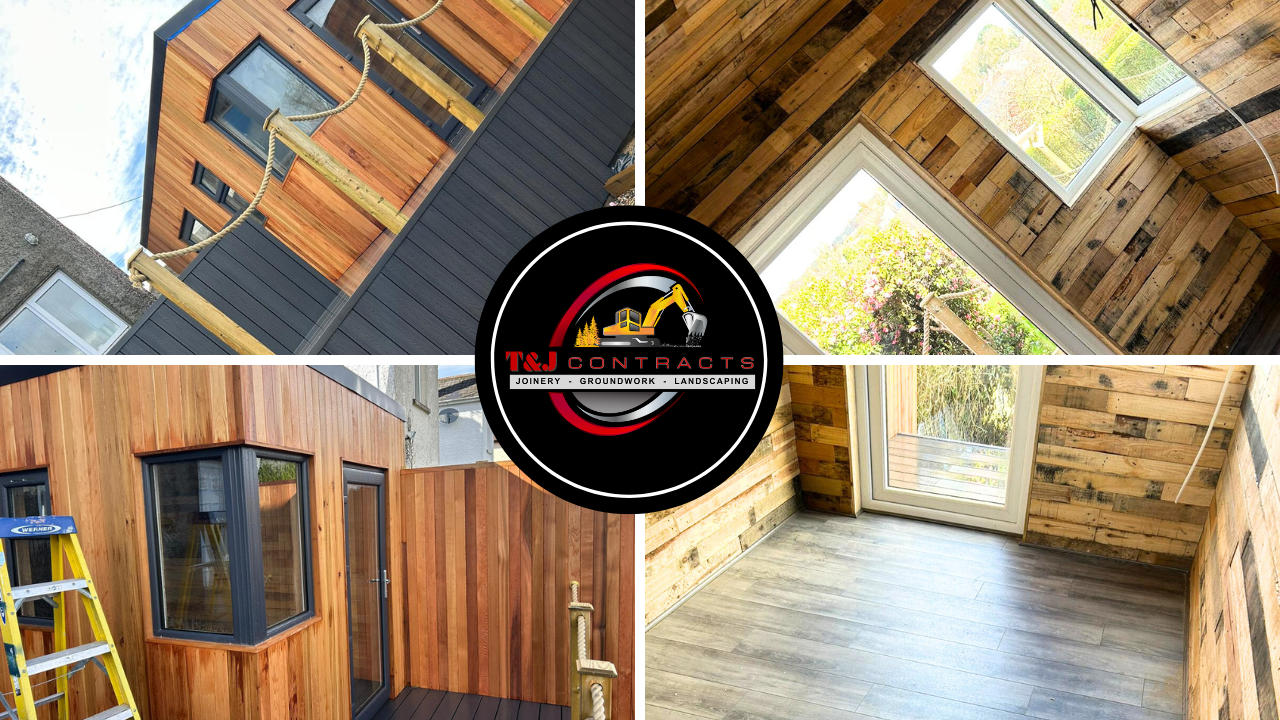
Discover how we’ve transformed outdoor spaces into stunning, functional gardens. From paving and fencing to complete garden makeovers, our projects showcase our dedication to craftsmanship and design.
Title : Garden Room 720
Category : Garden Room Build
Location : Portadown
What the Customer Asked For
Our customer in Portadown wanted a modern and stylish garden room with a rustic interior that would serve as a relaxing retreat for reading and include toilet facilities. Their vision was for a unique blend of sleek exterior elements and a cozy, rustic interior design.
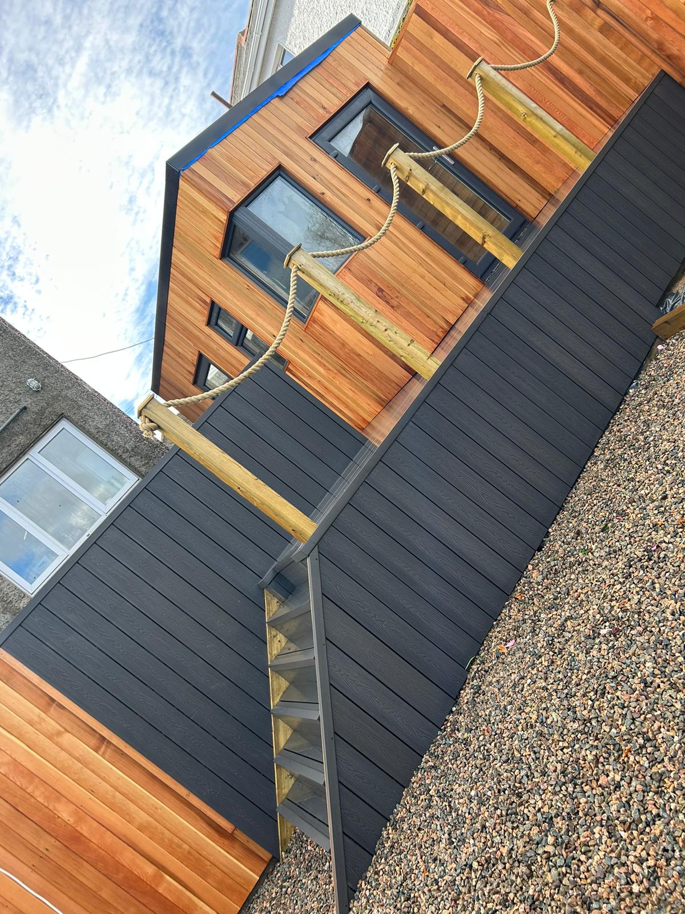
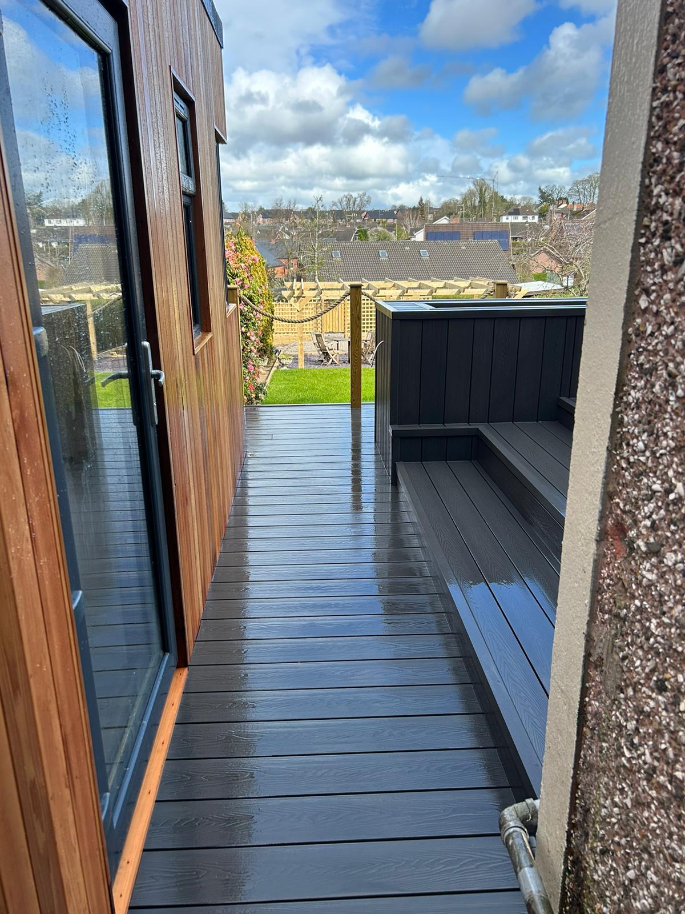
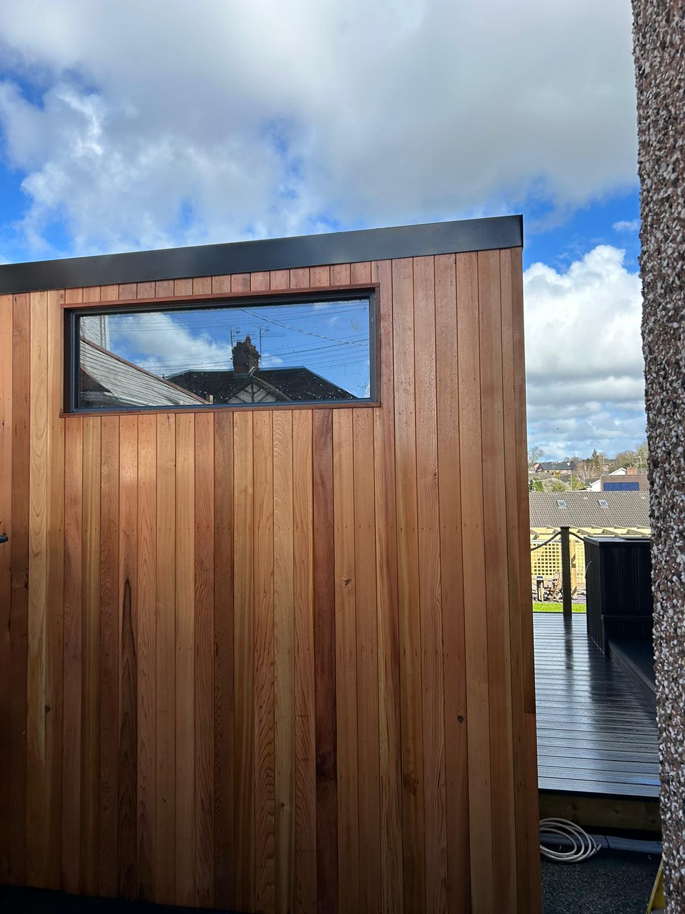
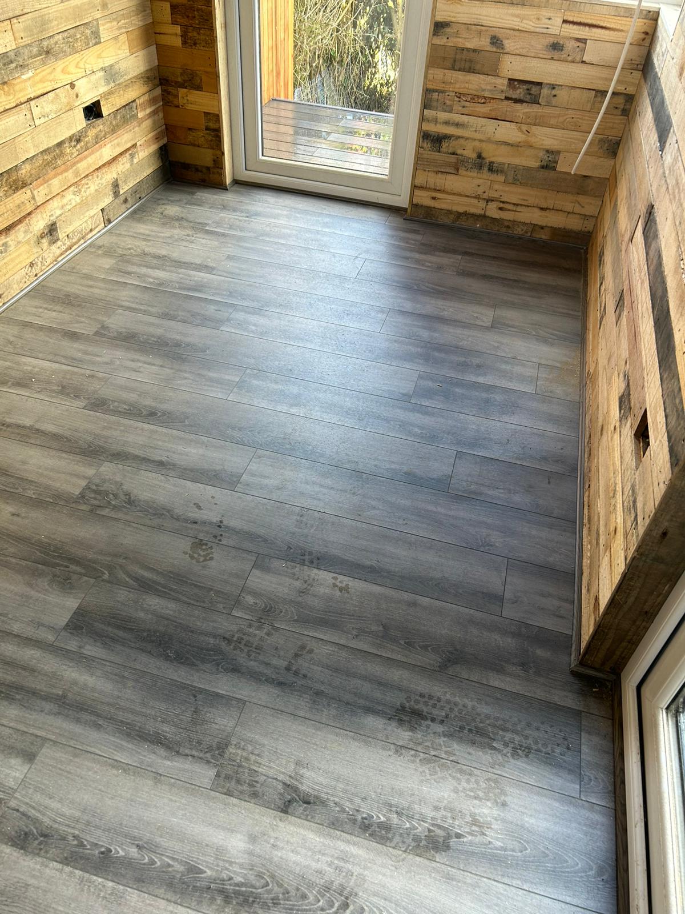
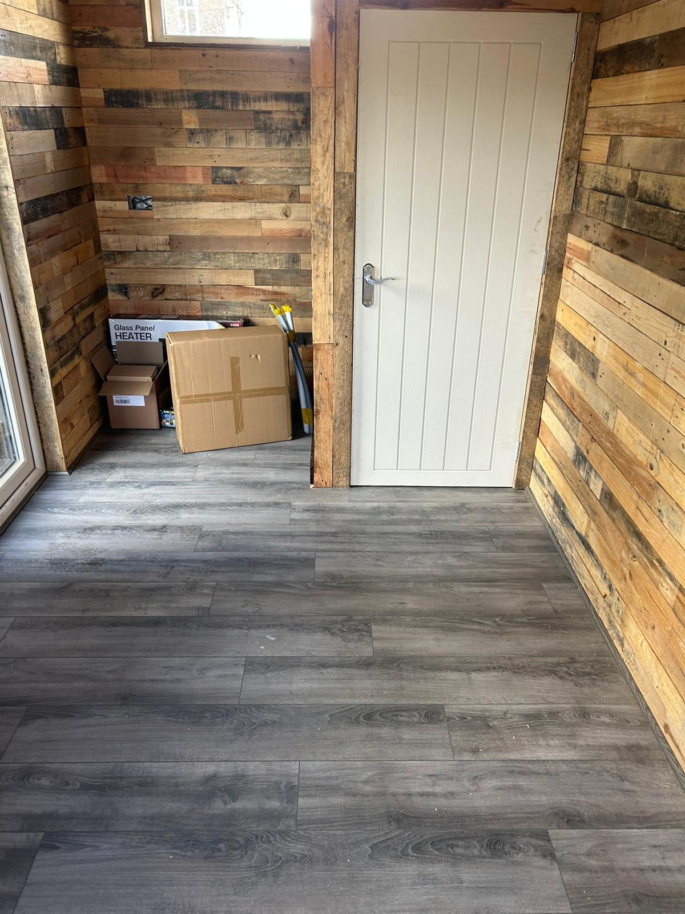
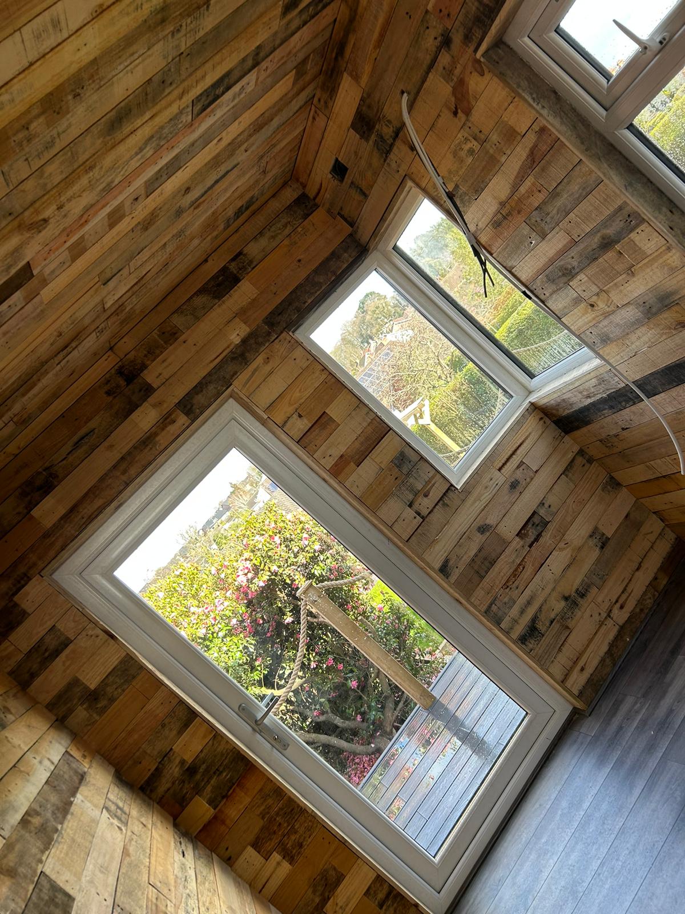
Project Challenges
This project faced challenges in ensuring the timely delivery and installation of all key components, including windows, doors, cladding, and roofing materials. Coordinating these elements was critical to maintaining the project timeline.
To address these challenges, the team employed strong project management practices, including:
- Coordinating with suppliers to ensure all materials arrived on schedule.
- Streamlining the construction process to avoid delays, ensuring a smooth experience for the customer.
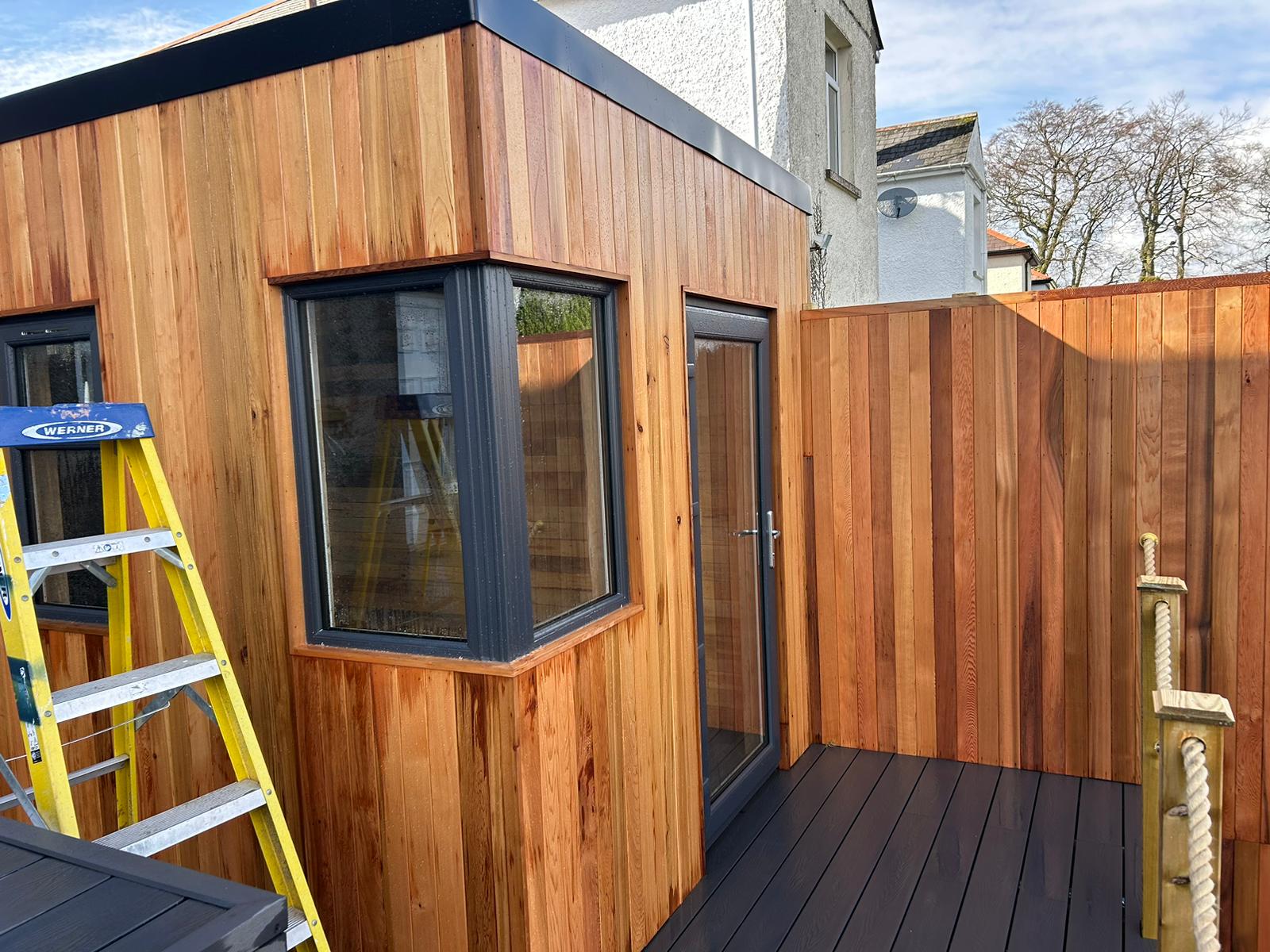
Project Result
The garden room was completed to the customer’s specifications, featuring:
- A 6×2 frame constructed on a concrete base with 4×2 walls and ceiling.
- Fully insulated ceiling, floor, and walls for year-round comfort.
- Durable 18mm OSB sub-floor and roof with breathable felt all around.
- A modern exterior with red cedar cladding and double-glazed anthracite grey PVC windows and doors.
- A felt shingles roof with aluminium flashing for durability and style.
- A rustic interior with pallet wood walls and an anthracite grey 8mm laminate floor for a cozy, inviting atmosphere.
- Toilet cubicle installed for convenience.
The result was a stylish and functional outdoor space that perfectly combined modern design with rustic charm, providing the customer with a serene environment to relax and enjoy.


